Reason
Increasing population of present cities caused rapid decline in their attractiveness. Both, better road infrastructure and wide variety of public transport encourage us to move out to the more peaceful and quiet greenbelts. However, did we ever thought how it is possible that there always is a place for another new estate?
Sometimes we forget that deforestation is the only way to expand in a traditional way. Like a virus we are taking territories that do not belong to us. We want to be “close” to nature and in the same time we are the ones responsible for its devastation. This project is an example of the solution to this problem.
Localization
Although at the beginning this project arose by observing only the local situation, after some research it was obvious that this must be rather a world-wide strategy. Majority of countries started adopting the western model of lifestyle, where deforestation for residential purposes was happening on regular basis. “Primeval symbiosis” is a very flexible project in its form so that it could be brought into effect almost everywhere, if needed. The factor that influences mostly the possible placement is depending on the height of forest canopies.
Inspiration Ideas
The main inspiration for this project was a functionality and structure of a tree. Studying its nature, allowed me to come up with ideas and solutions to create a completely self-sufficient construction.
For most of the animals, trees are the best natural shelters against predators, moisture and weather. Coincidence? We must remember that in nature nothing is accidental. Everything has a reason and a purpose. It all balance out just like this project.
Solution
The aim was to design a structure that would not have any footprint on the nature. Fully functional interior was intended for two people and if needed, in special occasions could be extended up to four. In order to provide as much space as possible alternating threads stairs were implemented. This allowed fitting spacious interior into a compact and light form. Construction divides into 4 levels with a clear different functional program on each floor. This well equipped structure is a balance of comfortableness and practicality.
New Urban Sprawl
New urban sprawl suggest designing new residential areas without the process of deforestation or building any technical infrastructure . It can be placed nearby any existing road that cuts through a forest.
By taking into consideration the average human walking speed and riding bike speed, it was possible to estimate the shape and distances between next residential spaces. The center of each area was designed to fit a bus stop, a parking for cars and bikes. Distance between units should be up to 500 meters so that depending on the forest type, one unit is invisible for the other. We must remember that forest is a place we share with its natural habitat and our presence can not be too invasive.
Unit Analysis
- Energy / Indoor Climate – The aim was to design a self-sufficient unit that would not require any connection to the local technical infrastructure. Thereby, the unit could be place anywhere in the world without disturbing local environment. All of the newest and sustainable technologies from the energetic industry were implemented into this project in order to save and produce as much energy as possible. In case of any technical troubles, emergency energy source is provided.
- Not Only Recyclable But Cladle to Cladle – Nordic European countries are the leaders in sustainable approach towards environment-friendly resources. Few years ago they have created new standard of Eco materials and marked them with “Cradle to cradle” certificate. The difference between other materials and C2C certified is that there must be the a possibility not only to recycle the material in 100% but also to factorize it. In this way they can be used in every possible way once again.
In other words, these are materials that from a biological sense of meaning are no different from for example a tree or other biological organism.To create sustainable construction recycling is not enough. We must think cradle to cradle!
- Framing Light Constriction – From the beginning the idea was to create a construction on a single pole with no footprint on nature. As challenging as it sounds it became even more difficult when the decision of not using concrete (toxic cement) or energy consuming steel was made. In this way the only solution was to come up with the wooden structure that could resist wind and gravity force. To achieve this kind of structure glued laminated wood was used for primary beams, columns and very light, but stiff I-OSB beams as a secondary, supporting construction.
target=”_blank”
Primeval Symbiosis
Earth counts time in billions of years. It took it almost 4 billiard years to produce trees. They are Earth’s greatest achievement- a perfect living sculpture.
Only 200 000 years ago you showed up, homo sapiens.. a “wise human”. Despite your vulnerability, you conquered all of the lands. Without any hesitation you started exploiting a four-billiard-year-old legacy formed by the planet Earth.
Using technology you spread out from noisy and polluted cities, you created yourself. You took pure lands which did not belong to you and destroyed them also. Deforestation, it is called. The process of devastating natural habitat, killing thousands of organisms only for your own haughtiness.
This is not symbiosis, not even commensalism… Slaughter, is what it is. Mass deforestation and for what I am asking? Infinite number of concrete blocks set up in lines like memorials… memorials of human fatuity? No. Not anymore.
We still have a chance to stop it. That it where the ‘PRIMEVAL symbiosis’ steps in. Just imagine, wooden structures brooding over forest like trees. Like trees they feed from the sun and gather water in order to survive. Self-sufficient constructions that convert bio-waste into fertilizer, enrich the soil and get energy in return. The energy that is the infinite heat source, which can stabilize interior temperature. Having the structure like every other organism, which all organs are natural, even after it dies it could be used again. A simple circle of life.
It is up to us to write a future. Together.
 | Konrad WójcikKonrad Wójcik is an architect from Poland, check out his portfolio and works at Behance (portfolio). |

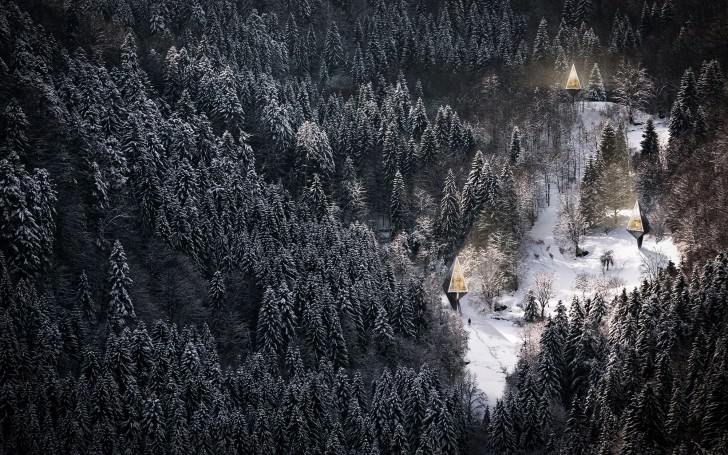

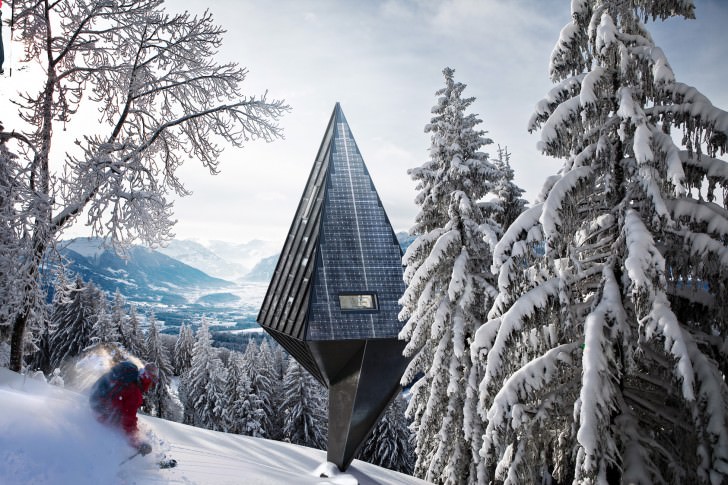
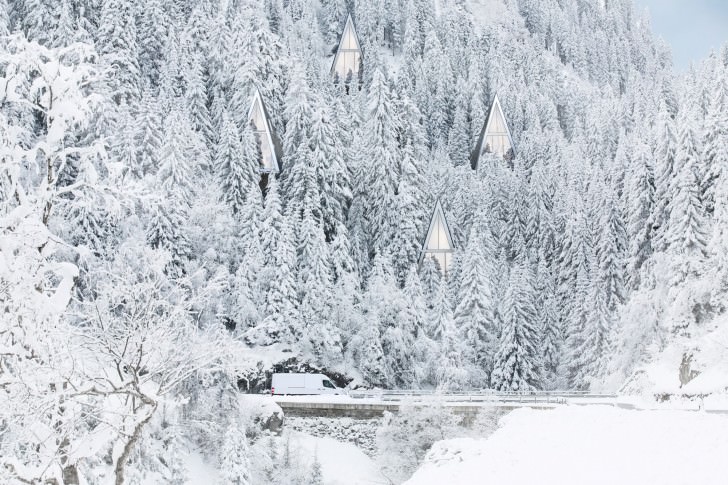
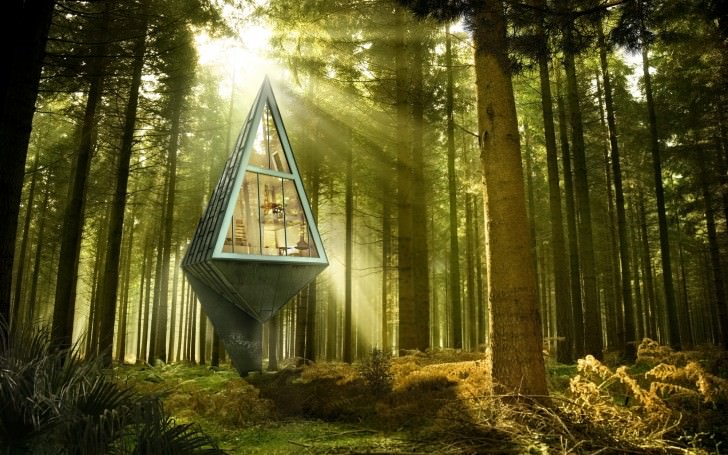
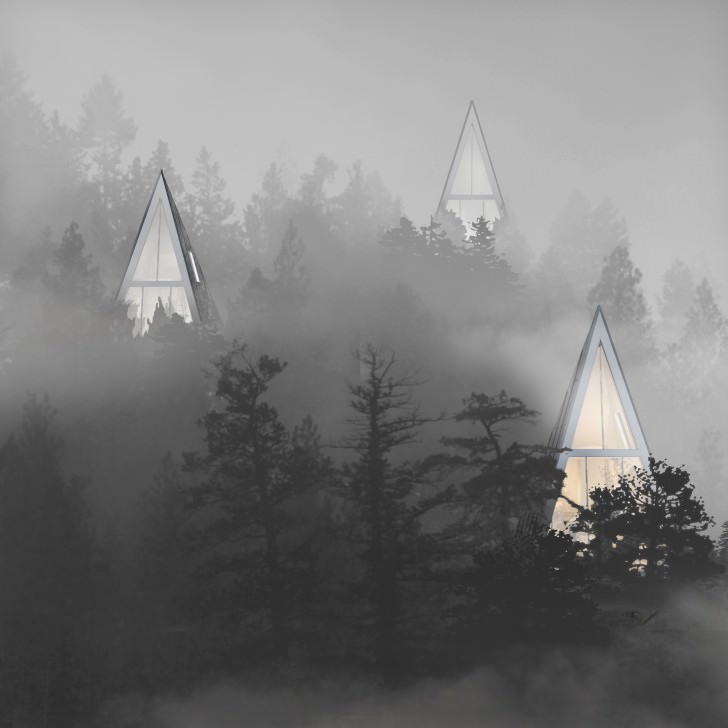
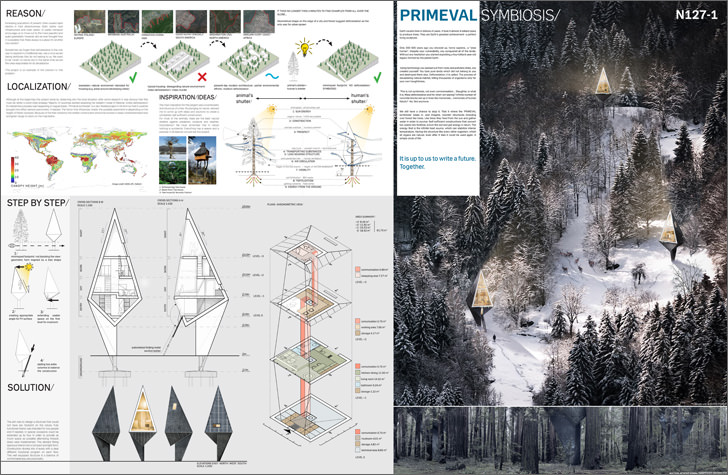
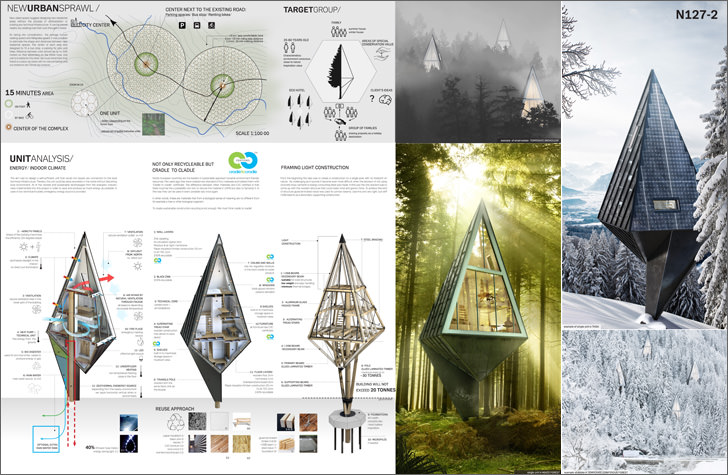
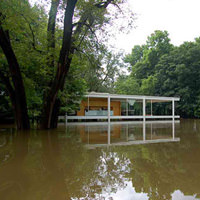
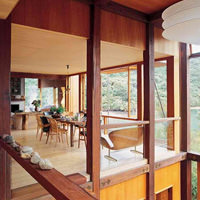
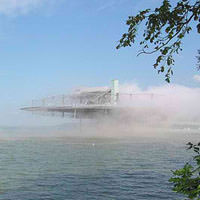
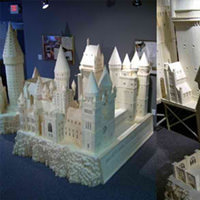
Awesome work, surreal. imagine living in one of these… writing your book or creating the next masterpiece.
Curious as to what the status is of this design. I’d be very interested to purchase one. What would be the costs?
I had a work with similar concept. Awesome
In hot climates is this sustainable solution considering the heat of sun towards the pitched roof?
Hi,
We are interested in these structures. What sizes does it come in and would it be suitable for New Zealand (earthquakes etc).