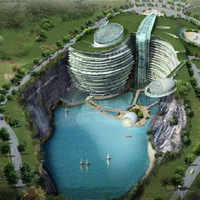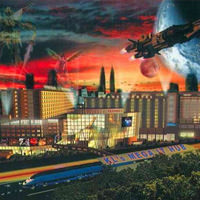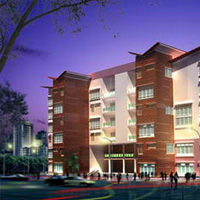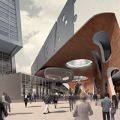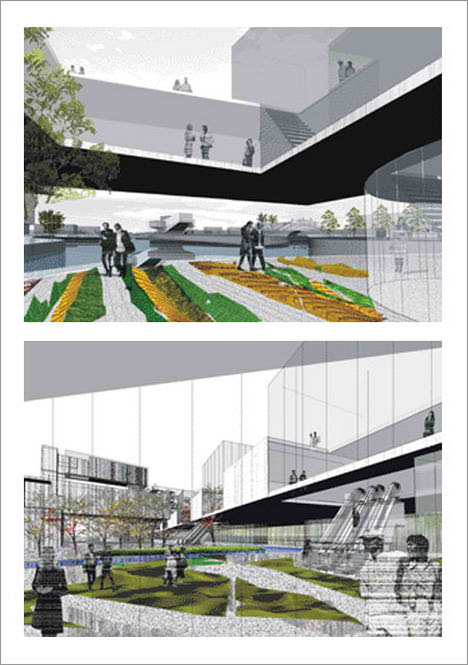
I don’t know much about MADA s.p.a.m and his architecture style, but I really love this 3d perspective. It is very pleasant to the eyes, simple, neat and nice. Am wondering where to get the exact texture and trees found in the perspective above.
The difference between those realistic looking 3d perspective and the perspective above is that one is for a typical lay man, while the one above is for architects alike. A normal realistic 3d perspective like those found in newspapers and brochures put a full stop in the design. There is no what if, and the design process stops evolving. Abstract perspective like the one above is like a never ending story, different people has different opinion and it open up possibilities for further improvement.
MADA s.p.a.m. (s.p.a.m.= strategy, planning, architecture, media) is located in Shanghai, and was founded in 1999 by Ma Qingyun. Today’s staff counts at 45+ employees. Architecture, to MADA s.p.a.m., is a polemical act engaging a large range of realities and ideals. By shifting and altering the ‘realities’ of the built environment, ideals, aspirations, and possibilities are re-adjusted. In China, the speed of change and the scale of operation dissolves all boundaries between planning, architecture, landscape and media. It is under these circumstances where MADA explores a third frontier where the seeds of their love affairs or debris of their wars are celebrated. Projects range from private house to Central Business District of a city, from historic preservation program to urban renewal strategy. MADA evolves from these intercourse and through them, MADA s.p.a.m. probes new responses to China’s built environment of today.

