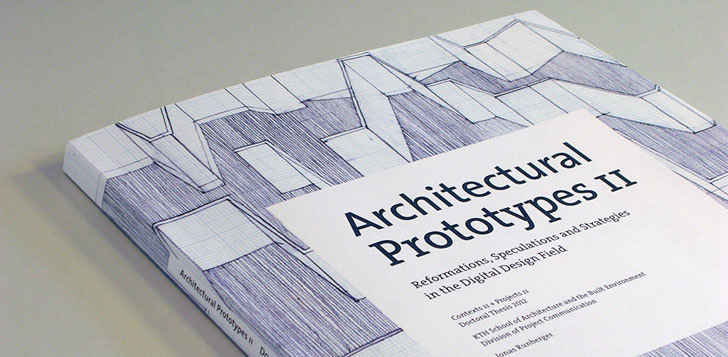
Image source and copyright: Jonas Runberger
Architecture and Built Environment has some pretty neat collections of PhD thesis, they publishes exclusively PhD theses in the field of Architecture and the Built Environment. It is an on-line open access PhD thesis series managed by the TU Delft Graduate School of Architecture and the Built Environment. The publications are free in digital format, for paperback version, visit their site or click on the links below.
For those in the dark, EPUB (short for electronic publication) is a free and open e-book standard by the International Digital Publishing Forum. You’ll need an app to access the book, for Android OS you can download Google Play Books app, and for Apple iOS it will be iBooks. I have no idea if ePub is readable in Amazon Kindle.
| Cover | PhD Thesis | Download or Buy |
|---|---|---|
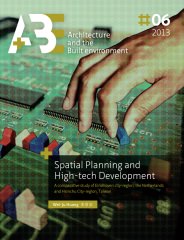 | Spatial Planning and High-tech DevelopmentIn the past three decades, numerous high-tech city-regions have emerged with the rise of new high-tech industries across the world. Many of them have been specifically supported by national technology policies-in developed or developing countries-implemented to trigger economic growth and to enhance global competitiveness at the national and/or city-regional level. These policies have involved the development of high-tech spaces-including research science/technology parks, innovation centres, science cities, high-tech city-regions, and so on-albeit in different ways. | 254 pages |
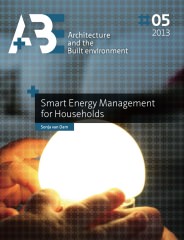 | Smart Energy Management for HouseholdsSmart Energy Management for Households infers design-related insights and guidelines to improve the use and effectiveness of home energy management systems (HEMS). This was done through an empirical evaluation of the longitudinal effectiveness of these devices and an exploration of factors that influence their use and effectiveness. Three case studies executed with three different HEMS in households, a life cycle assessment (LCA) on those three HEMS, as well as a reflection on the challenges of both researching and implementing HEMS in existing housing gave a comprehensive picture of the opportunities and barriers for HEMS. The research revealed five typical use patterns that emerged amongst households. It also revealed average energy savings of 7.8%, which however decreased in the follow-up that was conducted, and factors that may influence the use and effectiveness of HEMS. Nonetheless, the LCA calculations divulged that the HEMS can achieve net energy savings when taking their embedded energy into account. | 334 pages |
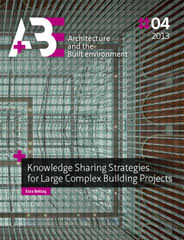 | Knowledge Sharing Strategies for Large Complex Building Projects This volume of A+BE examines the current extent of knowledge sharing between actors who form design teams of Large Complex Building Projects (LCBPs), the problems that limited knowledge sharing causes in such projects. As part of this analysis I compare deliberately designed and emerging project-specific Knowledge Sharing Strategies (KSS). Based on this analysis, it proposes an approach how to promote knowledge sharing in future LCBPs. | 332 pages |
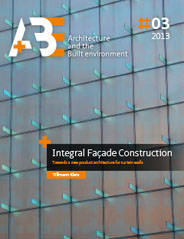 | Integral Facade ConstructionIntegral Facade Construction focuses on the future development of the curtain wall. While the requirements on facades have slowly increased over the last decades, the curtain wall has evolved from craftsmanship oriented constructions to highly developed facade systems. But its constructional principle is still the same. Simplified, it can be described as a two-dimensional stick system with infill. With the latest requirements of almost energy neutral buildings, faster building processes and increasing technicalisation of the building envelope this constructional principle is reaching its limits. The curtain wall system has reached a state of maturity; and it needs a new approach to guaranty that this successful product will meet the challenges of the future. | 298 pages |
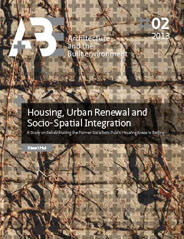 | Housing, Urban Renewal and Socio-Spatial IntegrationThis issue of A+BE addresses two critical urban issues China faces today: housing and urban renewal. In the recent two decades, the Chinese urban housing stock underwent a significant, if not extreme, transformation. From 1949 to 1998, the urban housing stock in China largely depended on the public sector, and a large amount of public housing areas were developed under the socialistic public housing system in Beijing and other Chinese cities. Yet in 1998, a radical housing reform stopped this housing system. Thus, most of the public housing stock was privatized and the urban housing provision was conferred to the market. | 796 pages |
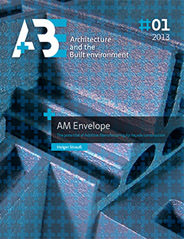 | The potential of Additive Manufacturing for facade construction The continuous development of the building envelope over the past hundred years can be exemplified by a few ground-breaking inventions. Firstly, the separation of primary and secondary structure during the beginning of the 20th century; by implementing a curtain wall façade to physically separate the façade from the building. This was followed by the development of double façades and a growing technologisation and use of the building envelope for building services and climate devices. Hereby the development of the 'Polyvalent Wall' by Mike Davies at the beginning of the 1980ies was a notable vision that formulated part of the building envelope as an active skin. The realisation of such a concept of a compact building envelope that encompasses all necessary supply units and building services in a very slender and integrated way has still not been accomplished. | 270 pages |
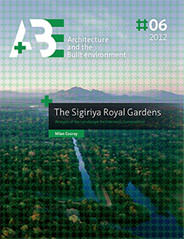 | The Sigiriya Royal GardensBesides the efforts that are of a descriptive and celebrative nature, studies related to Sri Lanka's historical built heritage largely view material remains in historical, sociological, socio-historical and semiological perspectives. There is hardly any serious attempt to view such material remains from a technical-analytical approach to understand the compositional aspects of their design. The 5th century AC royal complex at Sigiriya is no exception in this regard. The enormous wealth of information and the material remains unearthed during more than 100 years of field-based research by several generations of archaeologists provide an ideal opportunity for such analysis. The Sigiriya Royal Gardens fills the gap in research related to Sri Lanka's historical built heritage in general, and to Sigiriya in particular. Therefore, the present research attempts to read Sigiriya as a landscape architectonic design to expose its architectonic composition and design instruments. | 286 pages |
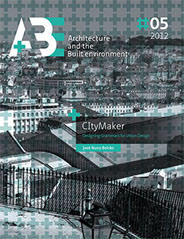 | CItyMakerCItyMaker presents a method and a set of tools to generate alternative solutions for an urban context. The method proposes the use of a combined set of design patterns encoding typical design moves used by urban designers. The combination of patterns generates different layouts which can be adjusted by manipulating several parameters in relation to updated urban indicators. The patterns were developed from observation of typical urban design procedures, first encoded as discursive grammars and later translated into parametric design patterns. The CItyMaker method and tools allows the designer to compose a design solution from a set of programmatic premises and fine-tune it by pulling parameters whilst checking the changes in urban indicators. These tools improve the designer's awareness of the consequences of their design moves. | 440 pages |
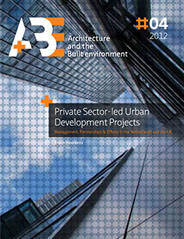 | Private Sector-led Urban Development ProjectsCentral to 'Private Sector-led Urban Development Projects' lays the concept of private sector-led urban development projects. Such projects involve project developers taking a leading role and local authorities adopting a facilitating role, in managing the development of an urban area, based on a clear public-private role division. Such a development strategy is quite common in Anglo-Saxon urban development practices, but is less known in Continental European practices. | 480 pages |
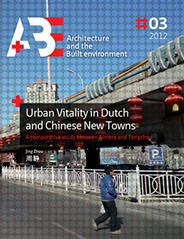 | Urban Vitality in Dutch and Chinese New Towns'Urban vitality in Dutch and Chinese new towns' identifies the spatial and non-spatial factors and conditions that facilitate the development of urban vitality in new towns. It is aimed to reveal the impacts of spatial design, urban planning and governance approaches on the degree and patterns of local urban life of new towns in China and in the Netherlands, based on a comparative study of two cases: Almere in the north wing of the Randstad region in the Netherlands and Tongzhou in the metropolitan region of Beijing in China. In theory, economic, social and cultural urban life constitutes urban vitality. The study does not intend to tackle the economic and sociological concepts in themselves, but to focus on the interrelationships between space and society. | 432 pages |
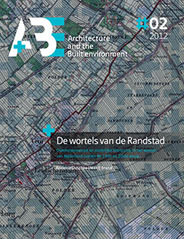 | De wortels van de RandstadDe Wortels van de Randstad is een onbevooroordeelde, multidisciplinaire studie naar de drijvende krachten achter het verstedelijkingsproces van de Randstad, aan de hand van trendbreuken op de lange termijn. Weinig concepten uit de ruimtelijke ordening hebben het publieke debat zo beïnvloed en zijn tegelijkertijd toch zo ongrijpbaar gebleven als 'de Randstad'. Niet alleen ontstond er een ware doctrine rondom de Randstad in planologische en stedenbouwkundige kringen, ook in het publieke debat is de term nauwelijks meer weg te denken. Desondanks bestaat er nog steeds geen consensus over wat de Randstad precies is: waar de grenzen ervan liggen, welke steden er deel van uitmaken, wat de kenmerken en sterke of zwakke punten ervan zijn, of hoe er mee omgegaan moet worden. De Randstad is een containerbegrip geworden waaronder iedereen ondertussen iets anders verstaat, en waarover in het dagelijks gebruik bovendien grote onduidelijkheden bestaan. | 352 pages |
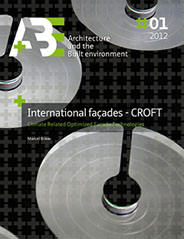 | International Façades - CROFT"International Façades - CROFT" links the fields of architecture, building services and building physics. It aims at an international diversity in façade design to reduce energy consumption in building design. | 360 pages |

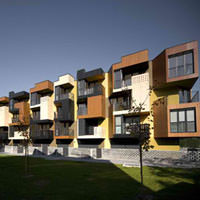
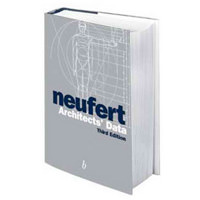
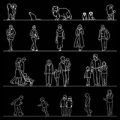

Hi, I have problem downloading the PDFs. They keep pop out message that the PDF is not available. Thanks for your help
I think their server crashed.
Too many traffic :( we shall wait and see… maybe they will be back in a few days time.
I am curious to why an image of my thesis is illustrating the post on downloads of 12 other PhD dissertations? My thesis, ‘Architectural Prototypes II: Reformations, Speculations and Strategies within the Digital Design Field’, is also available for free as a pdf, or could be ordered directly from me, via this link: http://www.runberger.net/?page_id=1436
So, I do not mind the use of the image, but would appreciate a link.
Best,
Jonas Runberger
My bad, we’ve updated the post with a link back to your post. sorry. thousand apologies.
please copy the name of thesis from here and search in google with adding pdf in the end you will get all these 12 thesis for free do it one by one.