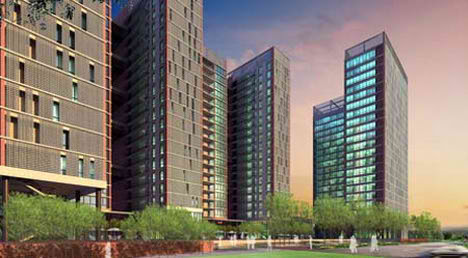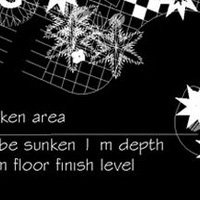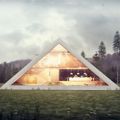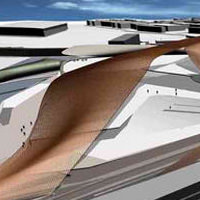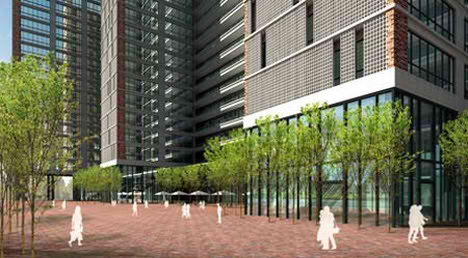
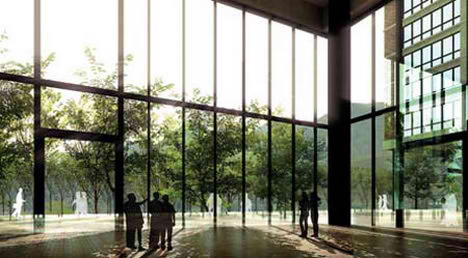
Design by kelvin Low, who has extensive global experience in customized architectural designs and has won numerous prizes and grants for his research in the architectural field. The PJ Trade Centre is truly a unique landmark in Kuala Lumpur, Malaysia. Simple in term of forms. The architecture display a strong sense of playing with materials and textures, something which is still relatively unheard of in high rise buildings in Malaysia.
The Concept – The simple vision of the PJ Trade Centre is to create offices that are more comfortable, healthy and productive. More inspiring. More suited to the ideas-people of the ‘creative economy’.
The development concept is based on a Malaysian paradigm – it is of its time, culture, climate and context. It begins with the understanding that many office buildings in the country are unsuited for our environment, being based on a western model to fit temperate climates and western contexts.
PJ Trade Centre is rooted in the Malaysian context of heat, humidity, materials and construction practices. It is unpretentious with regard to its choice of form and finish, articulated to age gracefully with the passing of time – like a garden wall.
It is inspired by the knit between Malaysian natural history and its ethnology – as seen in weavings of batik, kain songket, pelekat and tenun – and this is expressed by a gentle wrapping of the building in a breathing skin that is like a pattern cloth, at a scale of 20 storeys.
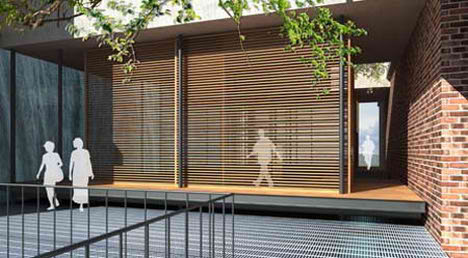
The interior of PJ Trade Centre is being overlook by Yelill Architect, which specializes in interior design and specialized architectural buildings. It is headed by Alex Y Subramaniam, an established architect who has won numerous local and overseas architectural design prizes.
The Theme – PJ Trade Centre is designed as comfortable and healthy workplaces, with plenty of natural light and cross-ventilation. Energy-efficient and eco-friendly design features lead to lower maintenance costs, but more importantly, has the potential to enhance productivity – lower absenteeism, improved staff morale, higher quality of work.
There is a feeling of being close to nature, with a lushly landscaped Plaza of 2.5 acres and 12 Sky Terraces with hanging vines and wall creepers. Many office units have balconies of about 325 square feet and open-to-sky washrooms.
