The place is located at the last floor of a Hausmanian building; ancient servant’s bedrooms already transformed into a flat. The project is articulated around three connected and sequenced living spaces which are defined in function of uses, light and multiple views. Each one of these spaces is characterized by its solar orientation: East, West or South.
Each child has its own independent bedroom; the common living space is open and partitioned by elements of furniture which have all been designed so as to follow the sloping games of the roof-line, forming a landscape of “totems”. They include bookshelves and diverse storage spaces. A diagonal opening is thus drawn throughout the principal living room of which one forgets the rather tight initial dimensions. This reading of the apartment is further enhanced by the use of white paint on wood or plaster for the principle surfaces underlined by wood (oak) along the floor and for the “totem” elements. All photographs in this publication are taken by photographer Stéphane Chalmeau
Details, Exterior and Interior
Plans
Technical Details
- Program: Housing
- Lieu: Paris (75)
- Commissionner: Private
- Architects: h2o architectes
- Construction: Sarl Poluks
- Mission: Complete
- Specificity: Wood furnishings
- Superficie: SHAB 70 m 2
- Cost of works: 70 000 € TTC
- Date: Spring 2015
 | h2o architectesh2o architectes’s action is situated at the crossroads between architectural and urban creation, restoration of historic monuments and building conversions. The founding architects of the H20 agency all believe in the value of transversality and in a generous thinking process marked by exchange and hypotheses in the elaboration of a project with the client. |

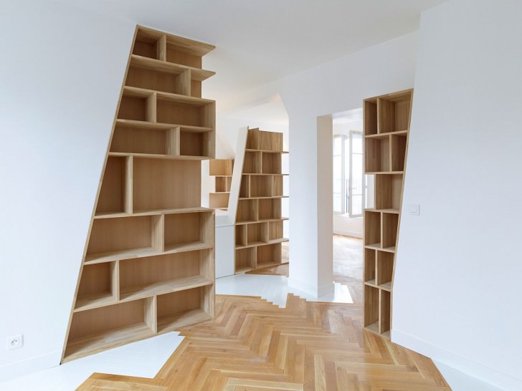
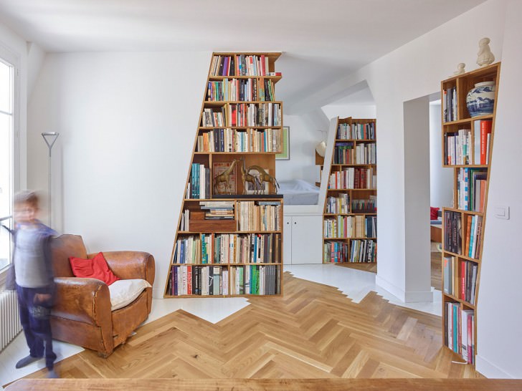
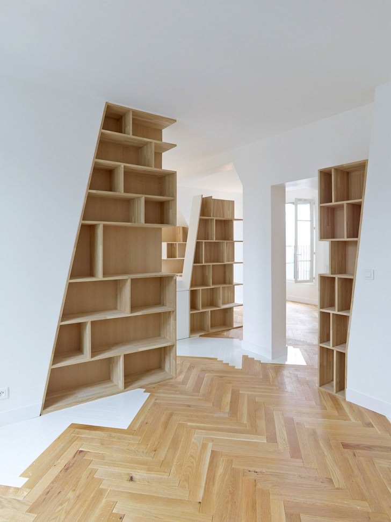
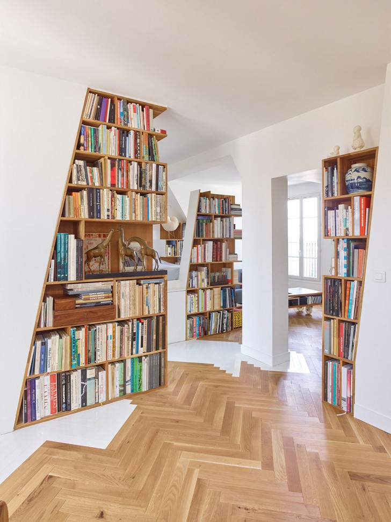
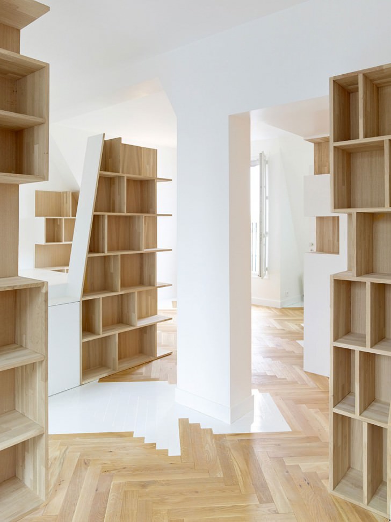
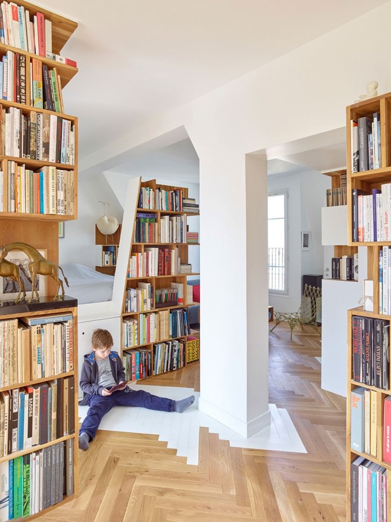
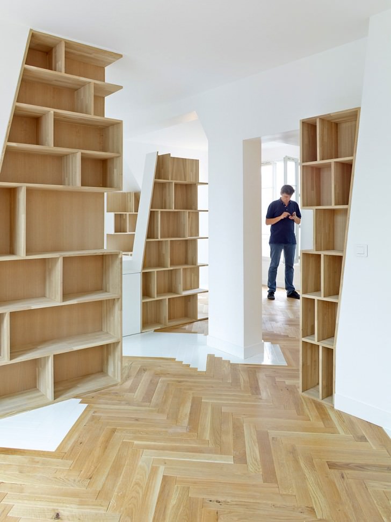
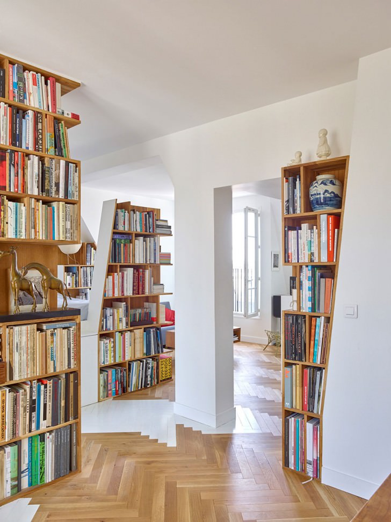
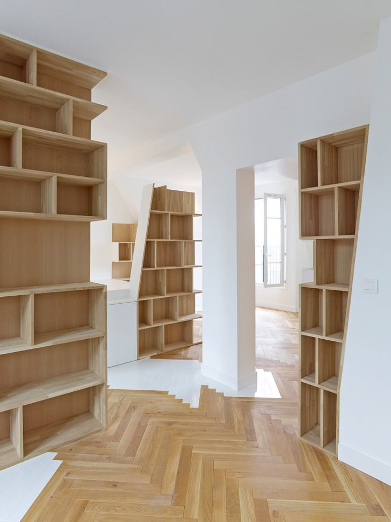
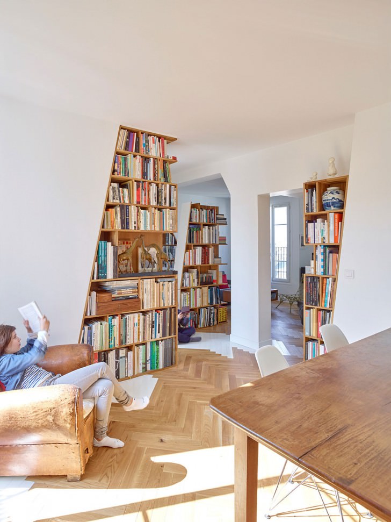
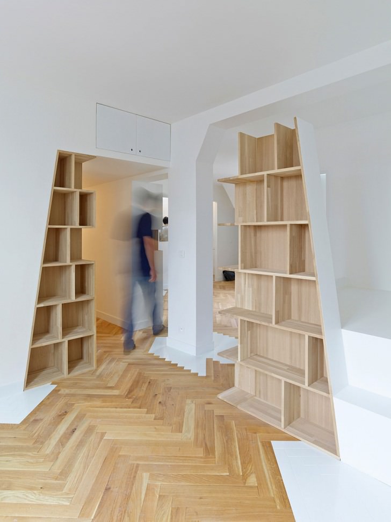
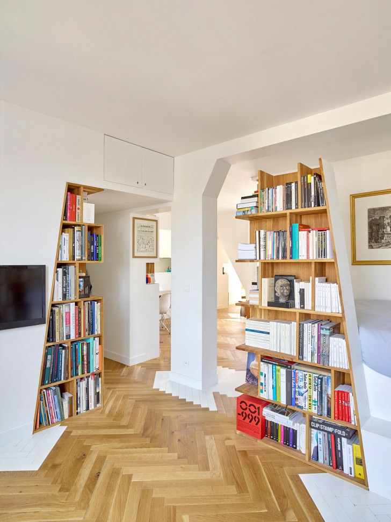
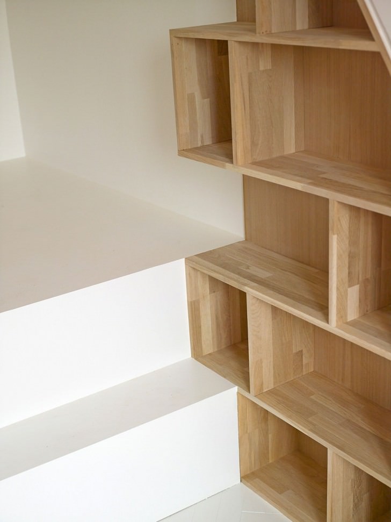
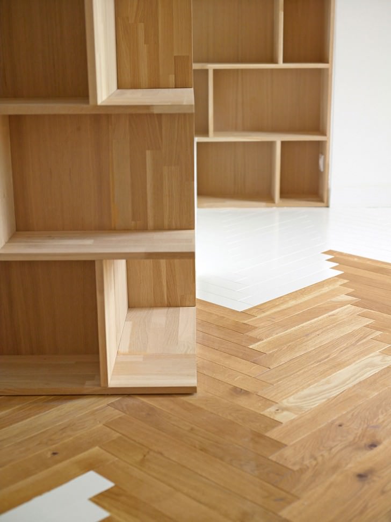
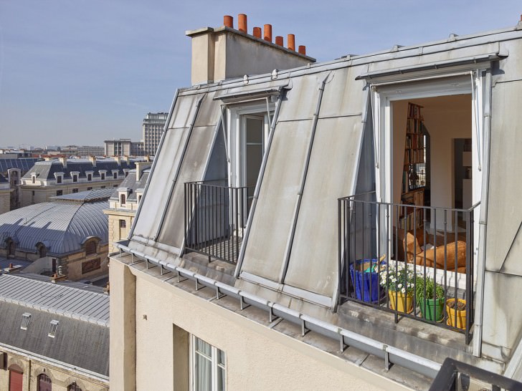
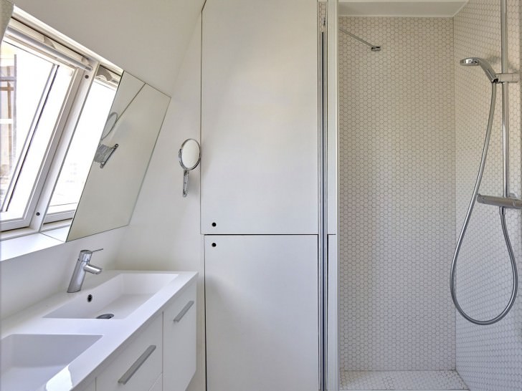
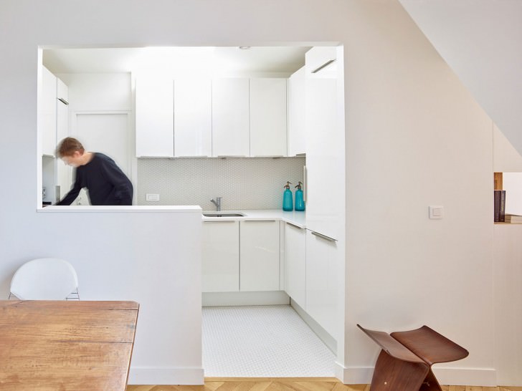
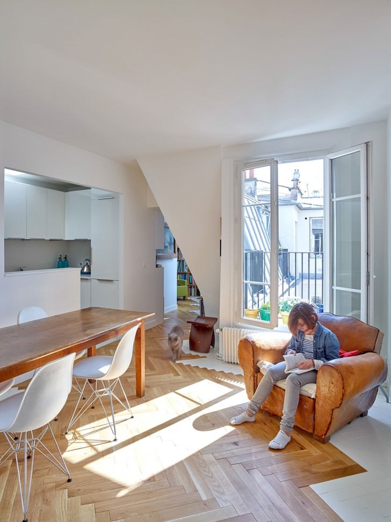
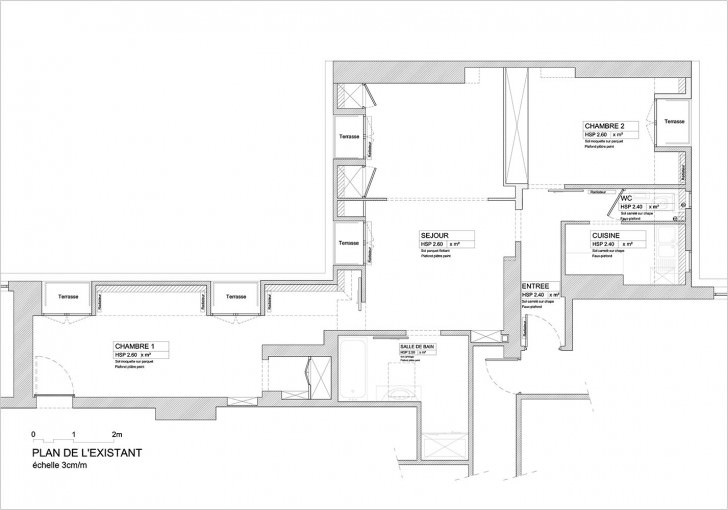
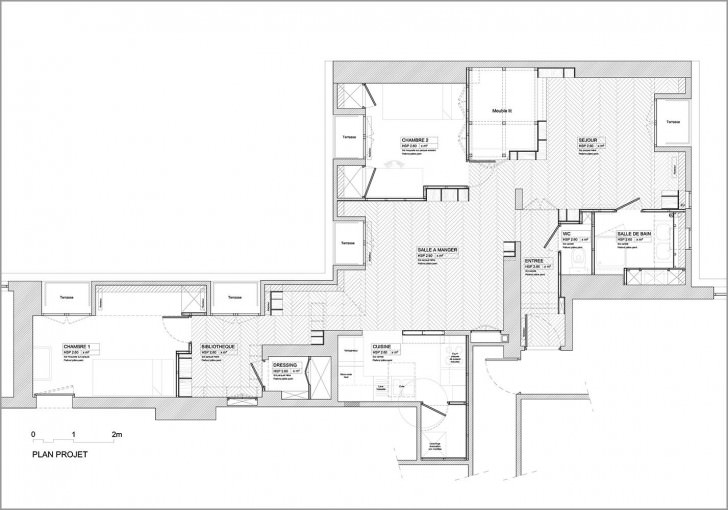
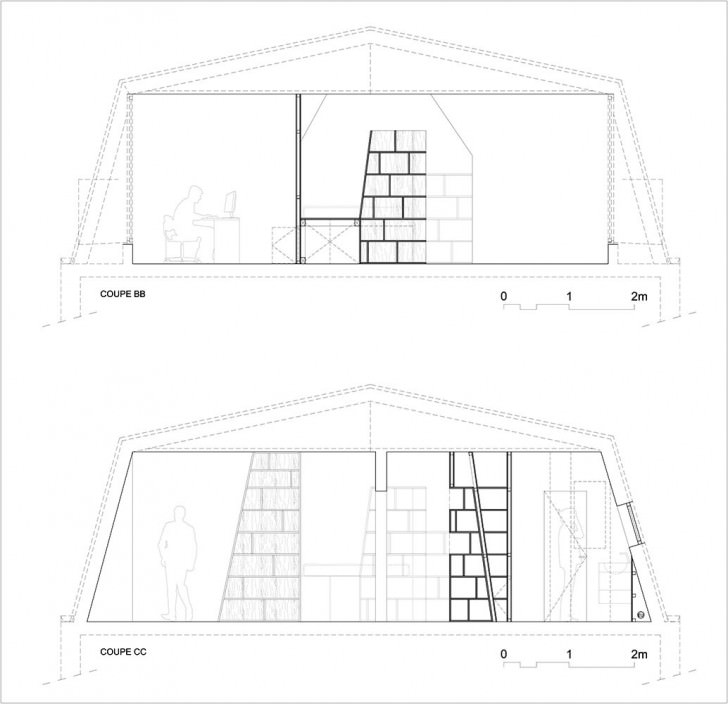
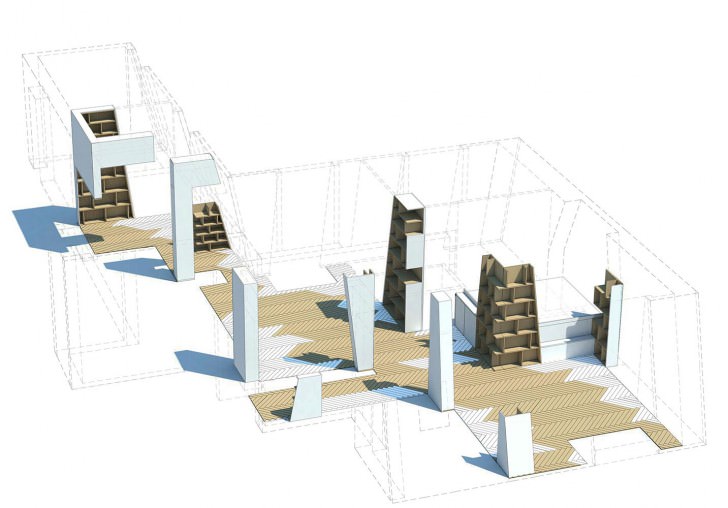
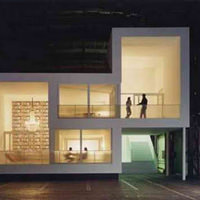
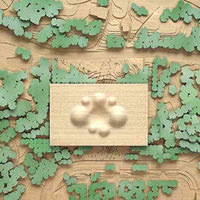
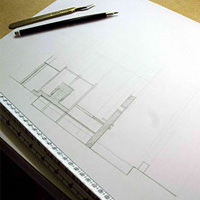
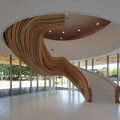
A place that was once occupied by some servant in the previous epoch, will now be the home of, most likely, a young, well educated, middle class family. They must be quite well off people judging from the solid wood flooring which can cost a small fortune to buy and install. This “pigeon box” of a flat itself cost half a million Euros if not better haha. This place will be getting red hot inside in the summer months too. What a delightful “progress” has European metropolitan living made since the past times.
But still this is better than living in a damp basement “apartment”. Something I was astounded to see middle class, well earning, people are deciding to do to themselves in Amsterdam, among others. A cutting edge of metropolitan living haha.