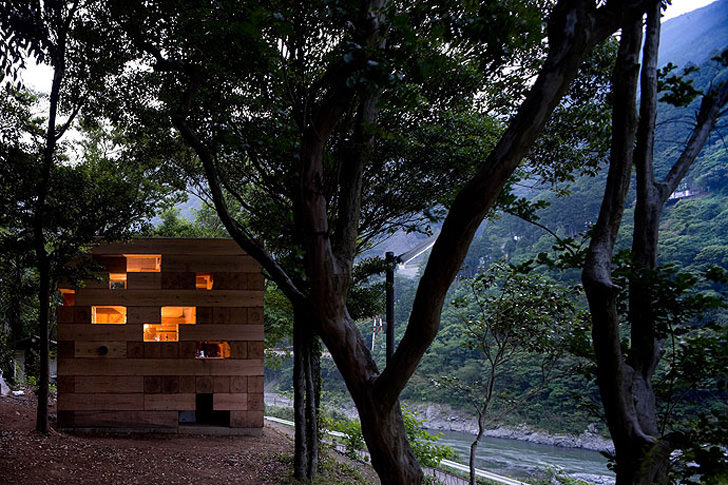
Also known as the Jenga House. The idea was conceived by the architect by stacking up 350mm square lumber on top of each other, with a simple act of subtracting and stacking, the final masterpiece has no separations of floor, wall, and ceiling here. The floor becomes the chair, the ceiling becomes the floor, the wall becomes the structure and vice versa. All photos copyright and taken by Iwan Baan. Head over to his site for more photos.
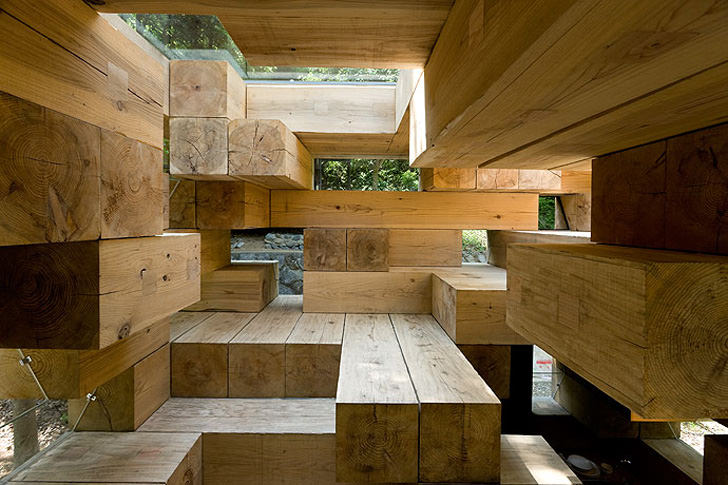
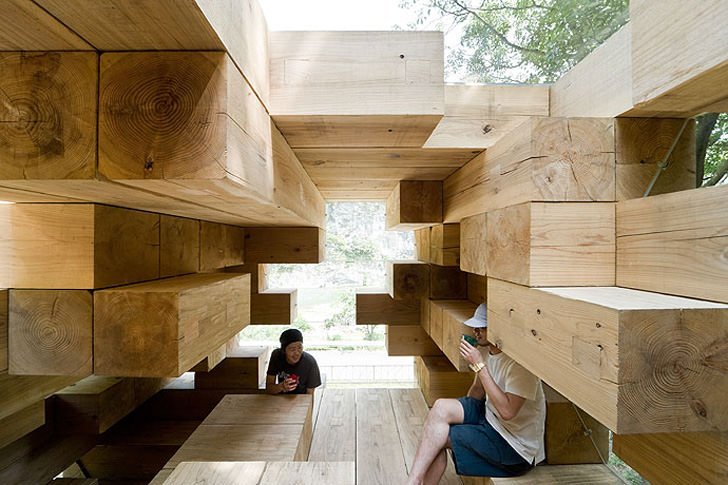
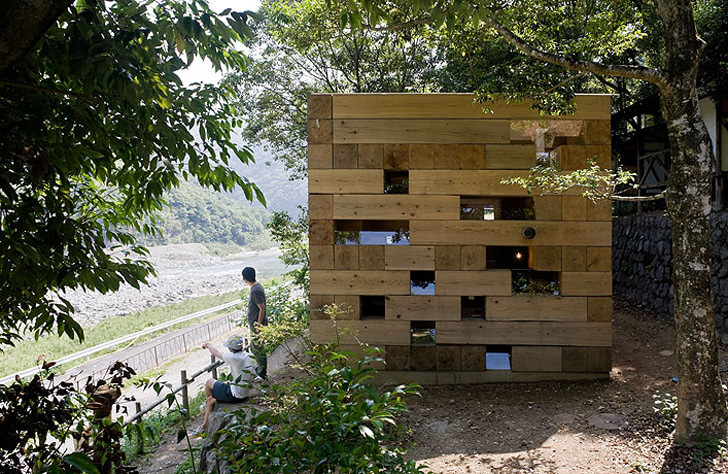
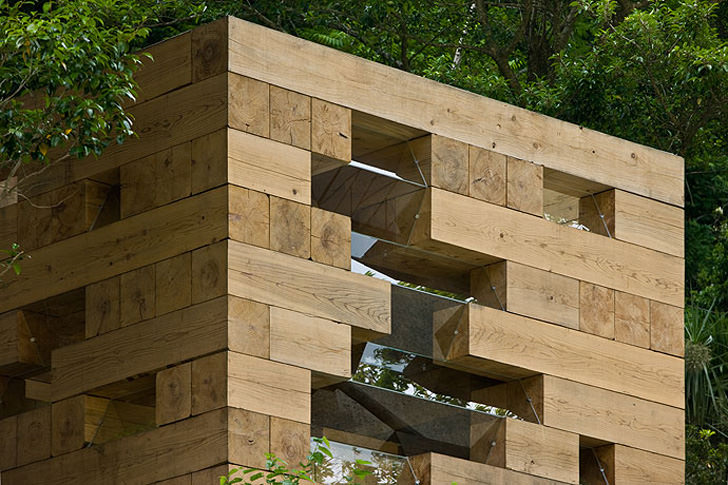
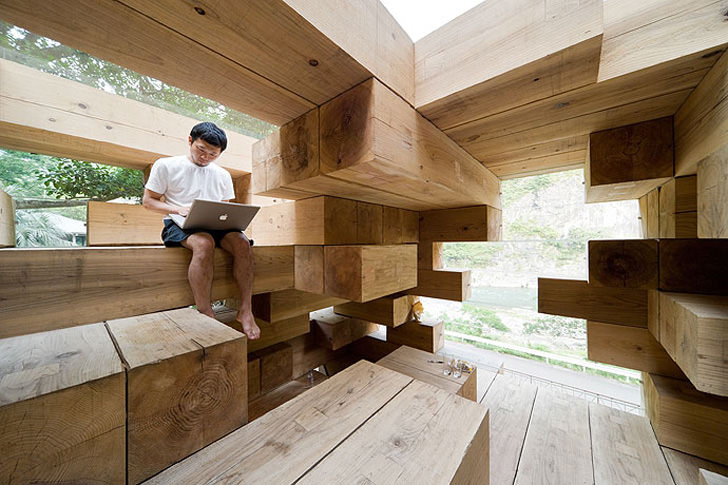
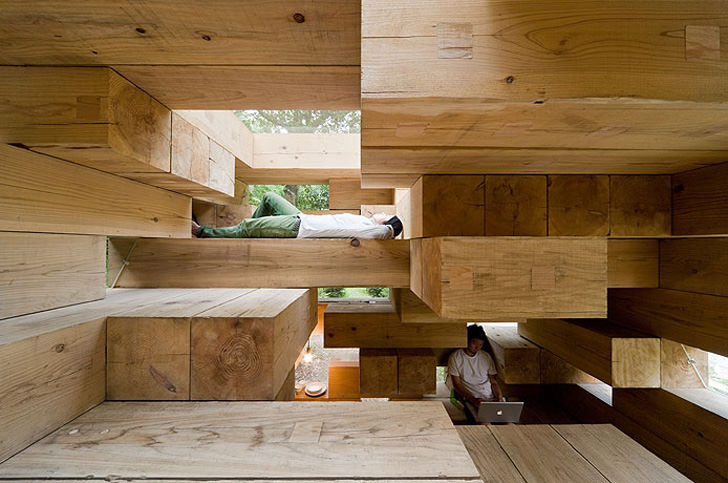
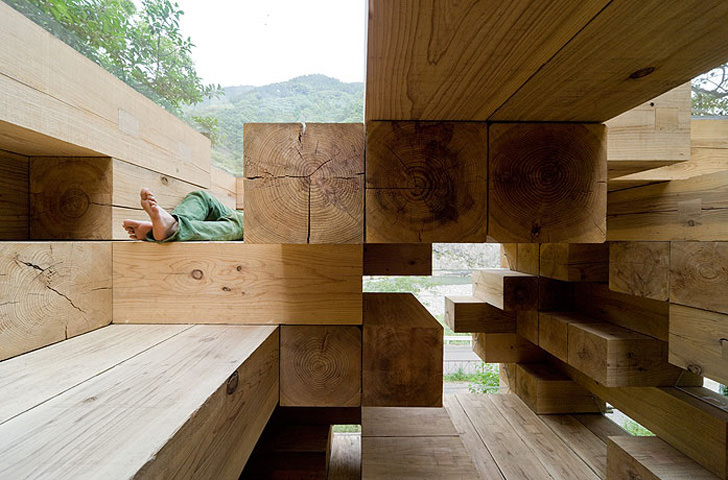
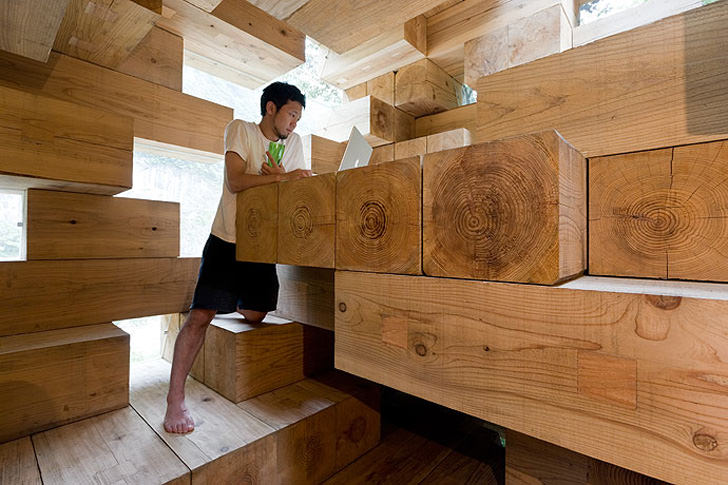



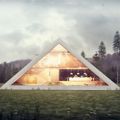
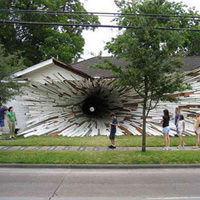
Is this a mod in Minecraft? I didnt get it.
haha… probably the architect is into minecraft