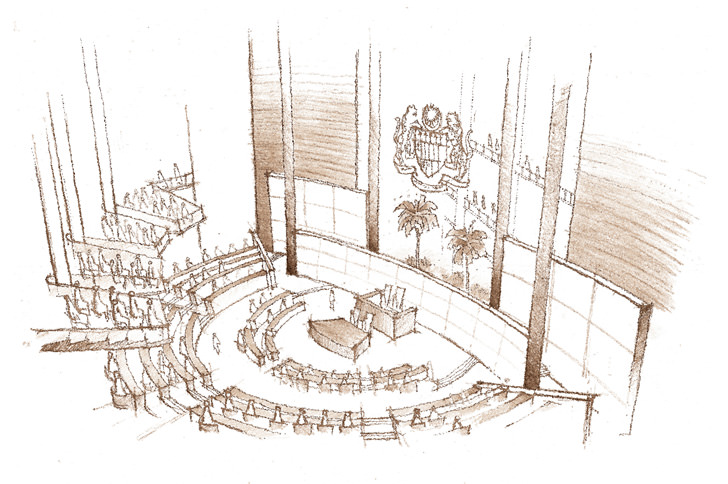
Its been a while since I last posted anything in miragestudio7, I’ve been a extremely busy with my thesis so I haven ‘t had much time to blog. The good news is, today is D-Day, well, not entirely accurate because after the submission comes the presentation, so here are a few images on my thesis project, not fantastic, wish I had more time or put in more effort in the drawings, especially the core idea, there are still rooms for improvement.
The main objective of the project is to develop an appropriate state architecture that ‘meets’ the people, and further explore the democratic language of a parliament and public spaces with the creative use of light, spatial qualities and the balancing act between the need for security and openness.
Democracy now and then
When political theorist discuss public space, they generally refer the print and digital media as the representative for democracy, this is contrast to the olden civilization where public spaces such as the forum and debating chamber played a significant role in determine the idea of democracy, the shift from physical to virtual has taken place for a number of reasons. This is due to scale and complexity of our society, as our civilization evolves and grew larger, it is impossible for everyone to gather and argue in a physical forum, furthermore with the invention of print media and the beginning of digital age, physical forum has taken a backseat and sadly it remained architecturally stagnant in term of design until the introduction of a newer parliaments in the 21st century.
As I’ve mentioned earlier, the birth of undemocratic architecture begins with the introduction of print media, when the need to gather ceased to exist, so does the need for public forum, therefore state architecture took a different path and no longer caters for the public needs to gather, witness and most importantly to participate physically. State architecture as we know, became dull, boring and monumentally redundant, things are made worst with the imitation of Roman classical architecture such as the Capitol Hill in Washington and closer to home, Putrajaya with its out of context Arabic dome and style, which is geographically out of tune, and regionally out of context with the local climate, what happened to the Malay Minagakabau architecture?
Precedent Studies
- Frank Lloyd Wright – Johnson Wax Building
- Norman Foster – The Bundestag/Reichstag
- Enric Miralles – Scottish Parliament
- Richard Rogers – Cardiff Assembly
- Louis Khan – Dacca Assembly
- Le Corbusier – Chandigarh Assembly
Summary of Key Strategies
- Hierarchy – Minimize hierarchy with the introduction of a building beneath ground, this would further provide an open space or plaza on the site for the public.
- Transparency – make the workings of the debating chamber visible to the public, accessibility should be easy and straight forward without any security check.
- Democracy – The proposed parliament should be conceptually driven by democracy, which comes in the form of the roof. Each column/roof works collectively to form the roof in unison, sheltering the public at the plaza. Just like democracy, we may have different views and opinions but we worked together as one.
- Flexible Space, minimize the number of walls.
- Localization with local materials.
For those that are interested in this topic, I highly recommend Frank Lloyd Wright’s “An Organic Architecture, the Architecture of Democracy”. A very informative book.
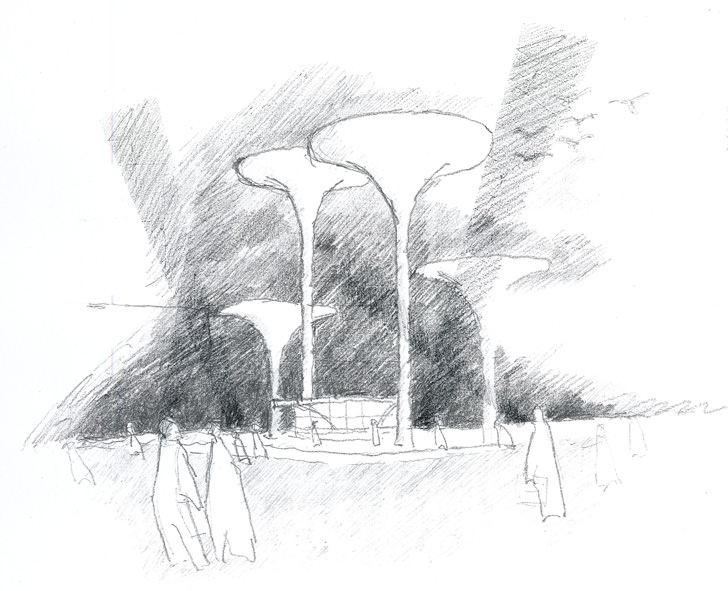
Last but not least, the sectional model took me ages and 3 generations to built, would like to thank Jake and the lecturer from the art department for the wonderful ‘Sculpturing 101’ class, I have to admit, molding the cones with the wheel was fun. Wish I had one back home. Sorry for the poor craftsmanship, the cones could have been better if I had more time.

Apart from funneling light into the building, each column/roof works together collectively to form the roof in unison, sheltering the public at the plaza. Just like democracy, we may have different views and opinions but we worked together as one.
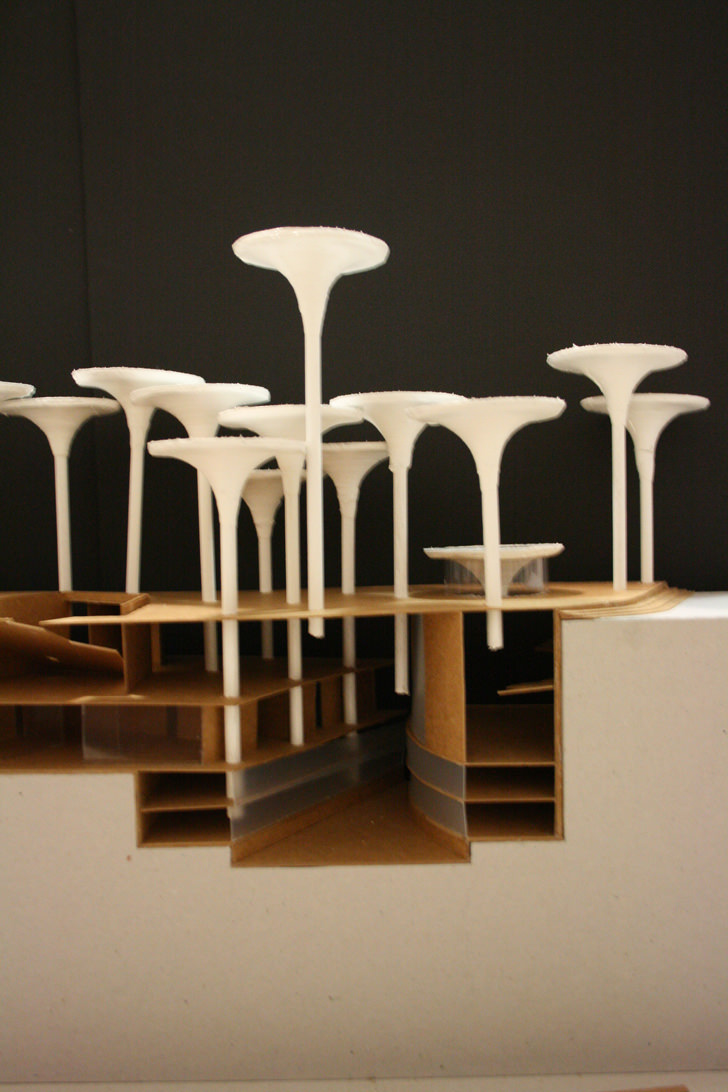
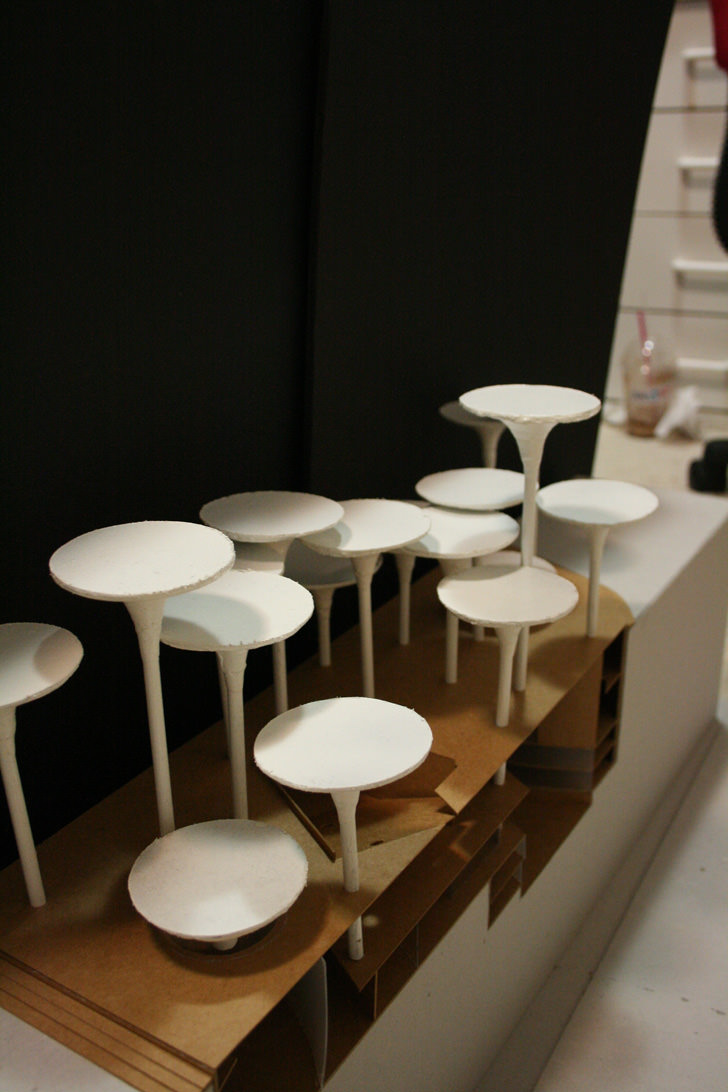

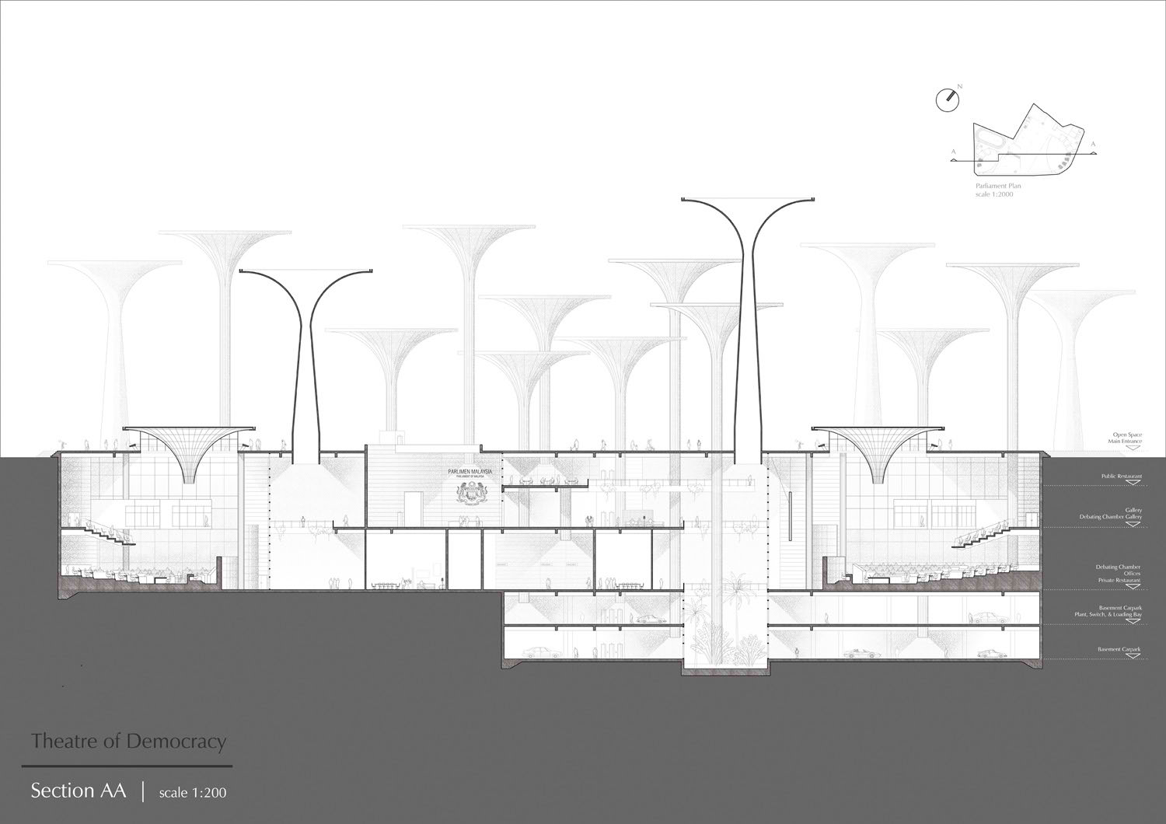
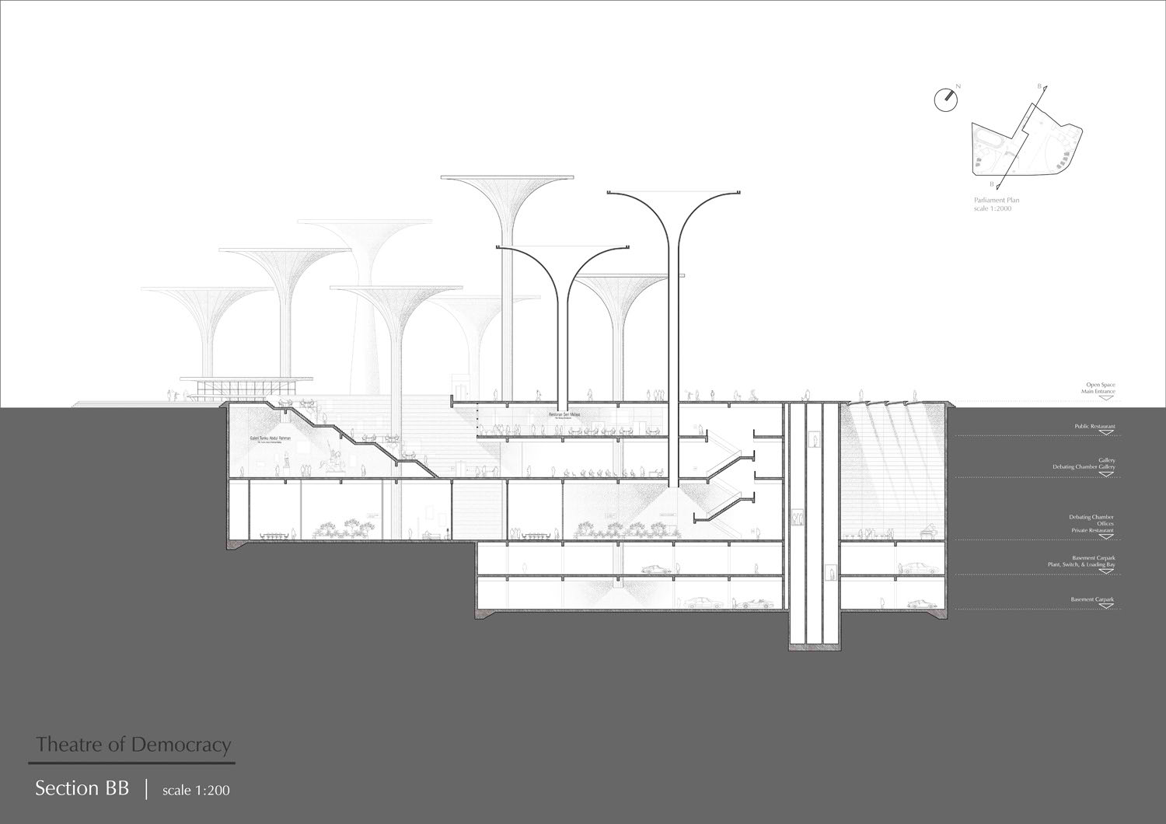
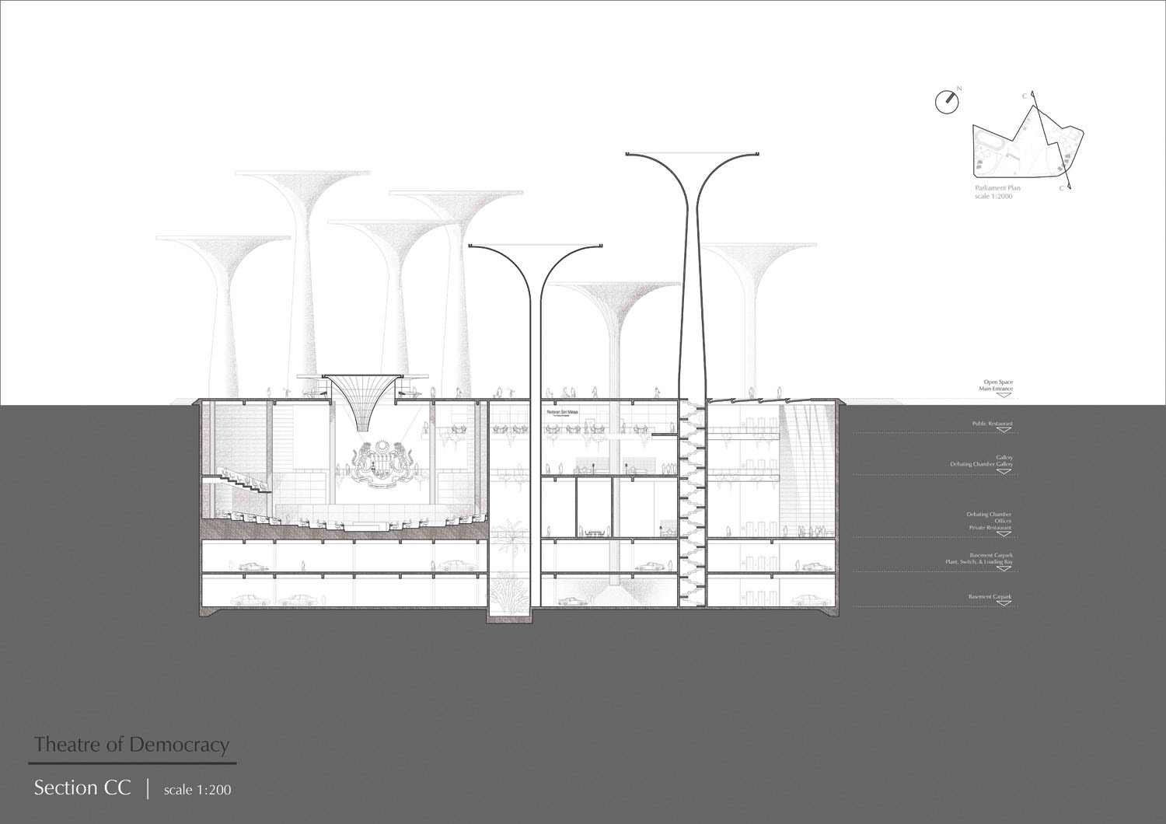
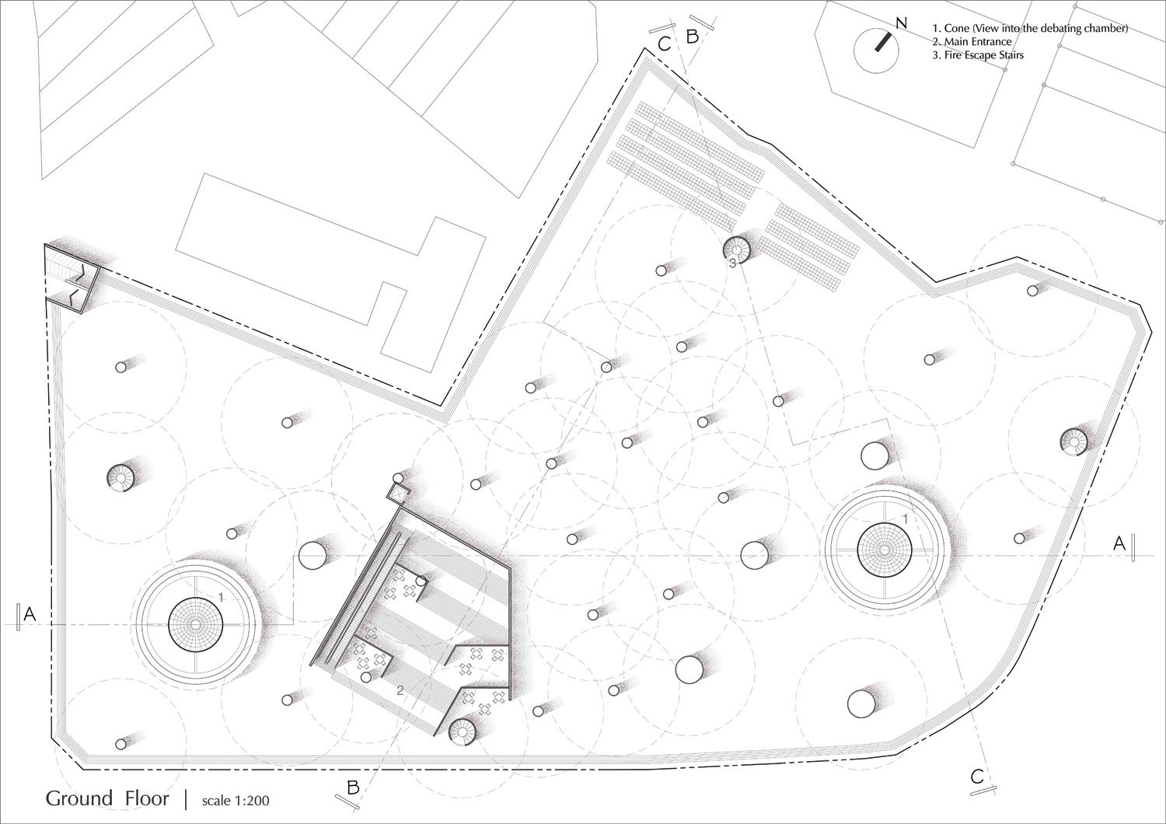
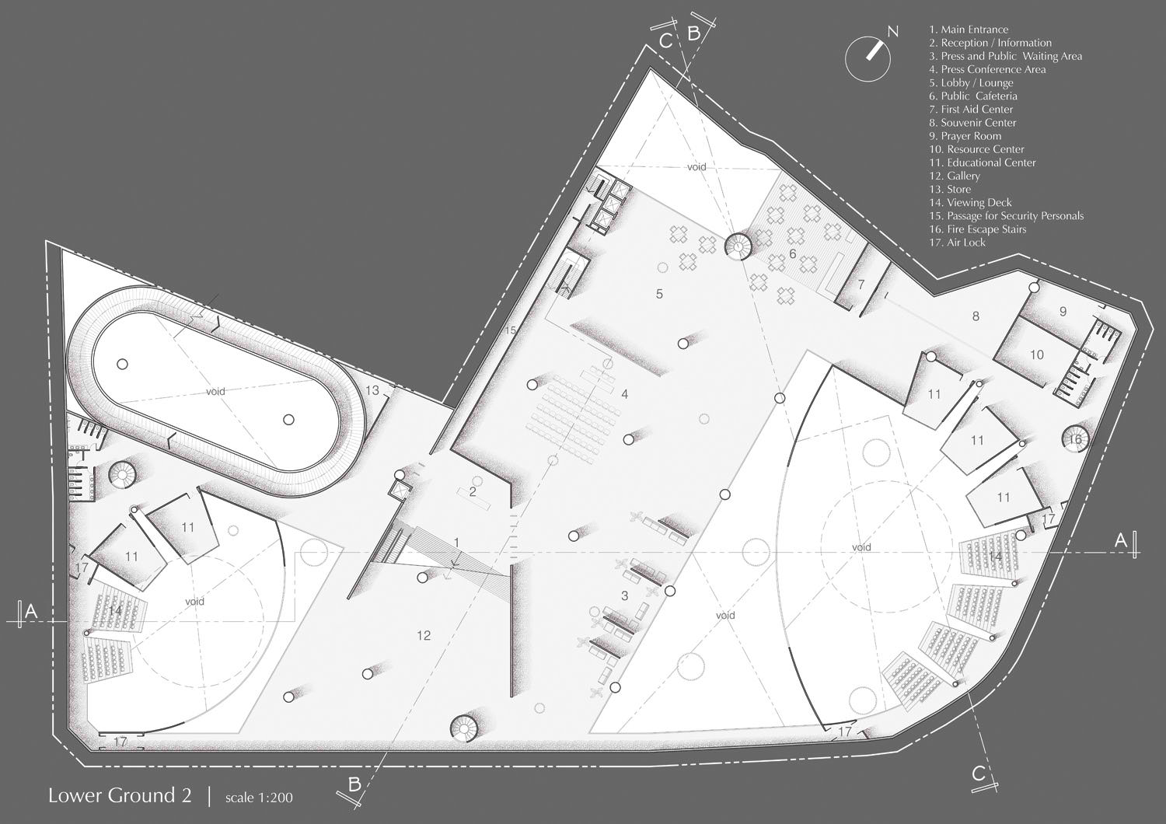
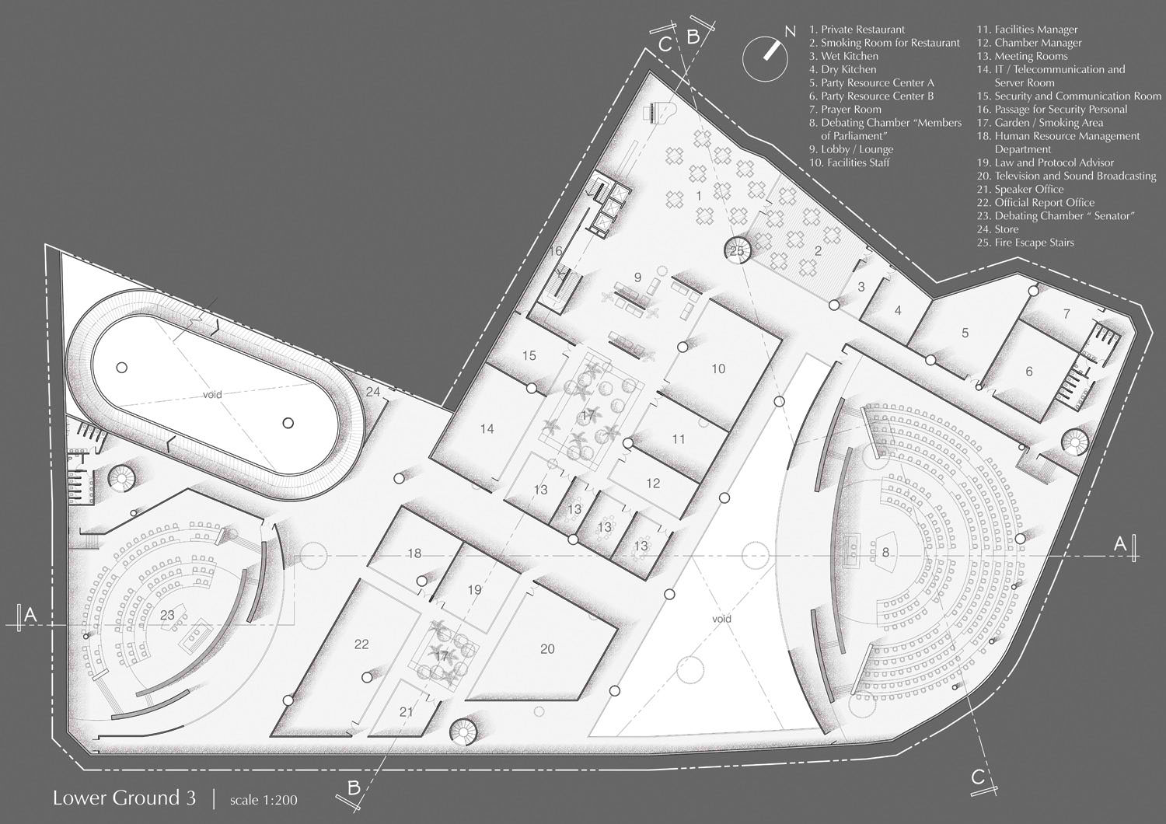

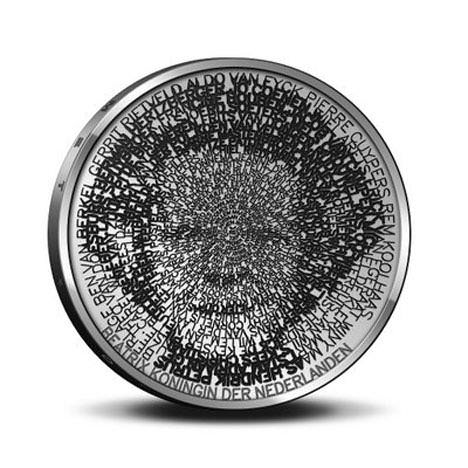

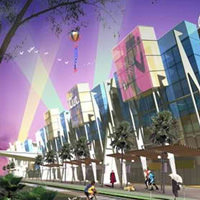
Interesting design. From plan view, I see a white dove.
Your floor plans look really great, and I like the more minimalist style. I’m a huge fan of minimalism. I really think those tower things could be used as solar panels and/or natural ventilation elements.
Having said that, I want to encourage you to be ready to justify your roof design. It looks sweet, don’t get me wrong. And I love the idealism behind it–very much about individuality, community, and politics. But I’m sure they’re going to ask you tons of questions about how you plan to fix drainage issues and structural problems (especially lateral loading) with each tower. If you can answer those, you’re home free!
It looks really cool, man, and the best of luck to you from a fellow architorture student to another!
thank for dropping your comments, i need it badly, would prepare myself for the presentation in 2 weeks time.
Structurally, my supervisor said not to worry, i am 100% sure they’ll ask me… brainstorming session… ahhh!!!!
All I can suggest about your roof/pillar
structure issues is just use lightweight
composite material nano technology.
hai.. how do u create the cone?
i have been a regular fan of your blog and i wonder become a student how u manage do much things.
i have impressed by your proposal fo rthe parliament building of ma and like your iconographic reperesentation of mushroom pilar of frank lloyed wright .they are wonderfull ,
i have one question do you think about your own icons and your own historical images before using those cause this type of building are real time icons for everybody which represents the country the culture and the identity.
i am sure you have good thinking in mind and hope you will be highly pleased by ur jurors.
good luck and welcome to the jungle.
funnels are your friend
beautiful drawings though
I think if your materials vary from base to middle to top it would strengthen the feasability since most materials can’t support weight in the way you are suggesting
My first thought is, by having the whole building sunk underground, it seems to defeat the intention of a transparent and open Parliament. Instead it seems to give the perception of a government that’s secretive, hidden operation in the ‘bunk’, avoiding the knowledge of the people.
@A
I had this conversation with my supervisor on sinking it in and the bunker problem, but the idea of having a plaza above it seems to carry for weight that having the entire building above ground. plus, the idea is to minimize the ‘hierarchy-ness’ of a building.
Anyway, having the building construct above ground does not do away the idea of ‘secretive’, a castle is above ground, so is a prison.
Thanks for mentioning the bunker, i’ll have to find more concrete answer to it during my presentation.
@H
Using clay, mold it with the wheel
You’re welcome, glad I could help. Just be mindful on how to tackle the common perception of any underground building equals grim, secretive, mysterious and detached from the outside world.
It’s just simply the perception of the underground.
very good….it has good idea for design
im currently doing my dissertation, which is about The Houses of Parliament in Westminster, London, UK. The first draft is due this tuesday.
hello,
This is my first time drop by to ur blog..its really good… currently im doing my thesis about the democracy in government building in Malaysia.. perhaps u can share some info on that matters…just hits me in my email [azrie_1707@yahoo.com]
thanks,
azrie
hi! love your design drawings! the renderings are amazing! but in your design , does the building borrow light from the funnels? are they like light wells?cause its such a public building , i was wondering hoe it will be lit ? artificial lighting ?
and also you have dug out so much of earth , is it ideal , is your’s a sloping site? i mean in terms of sustainability how would you justify it ?
was just a few things i was wondering! though , a refreshing concept :) gud luck!
hey,
This is the first time I’m writing here, love your design!
I am currently doing my thesis on the government building of Amravathi, which is the new capital of Andhra Pradesh,
perhaps if you could share some information regarding this!
just mail me
This seems really exciting! The idea is brilliant. I am currently working on similar project as yours. I would love a quick chat if you keen to.